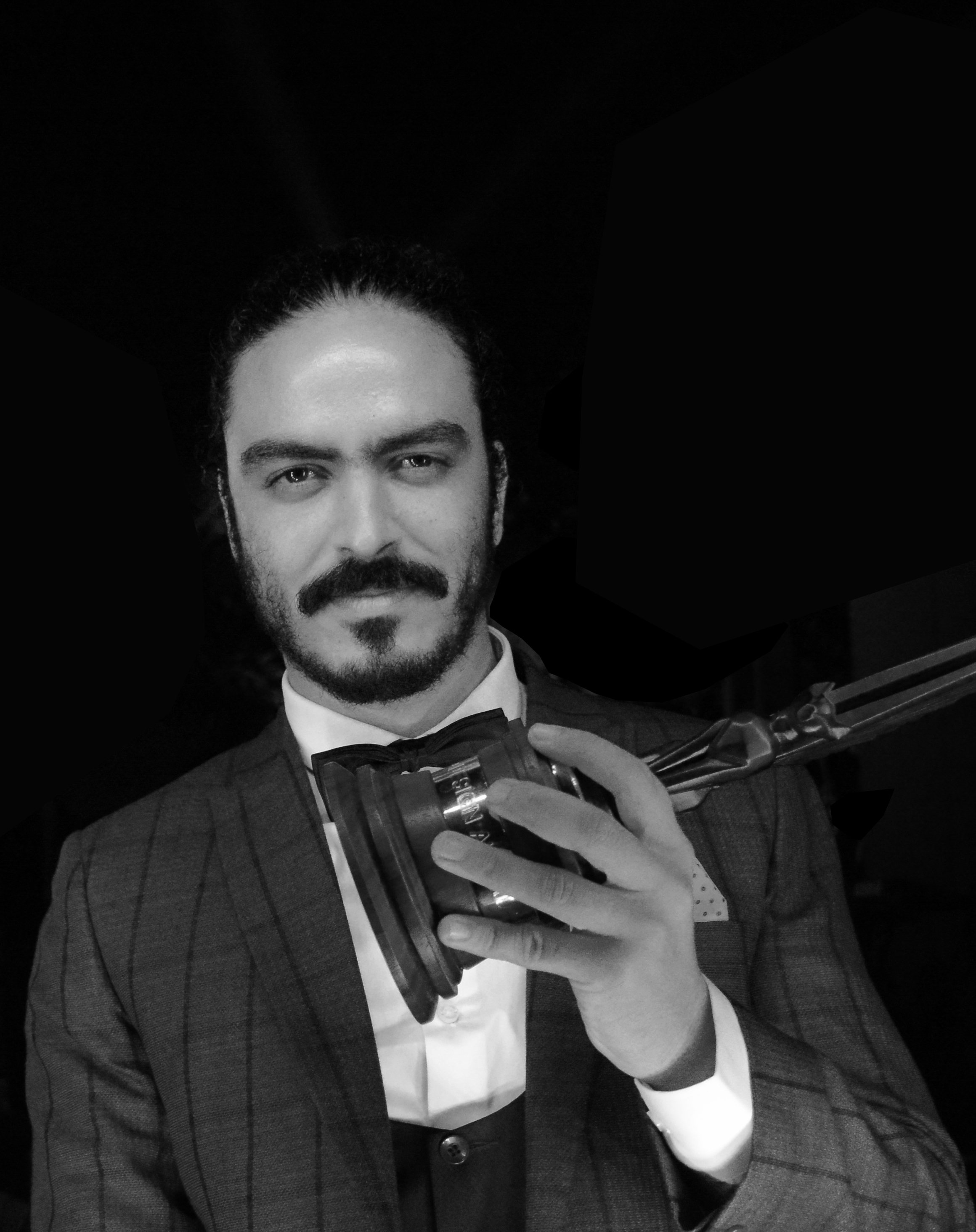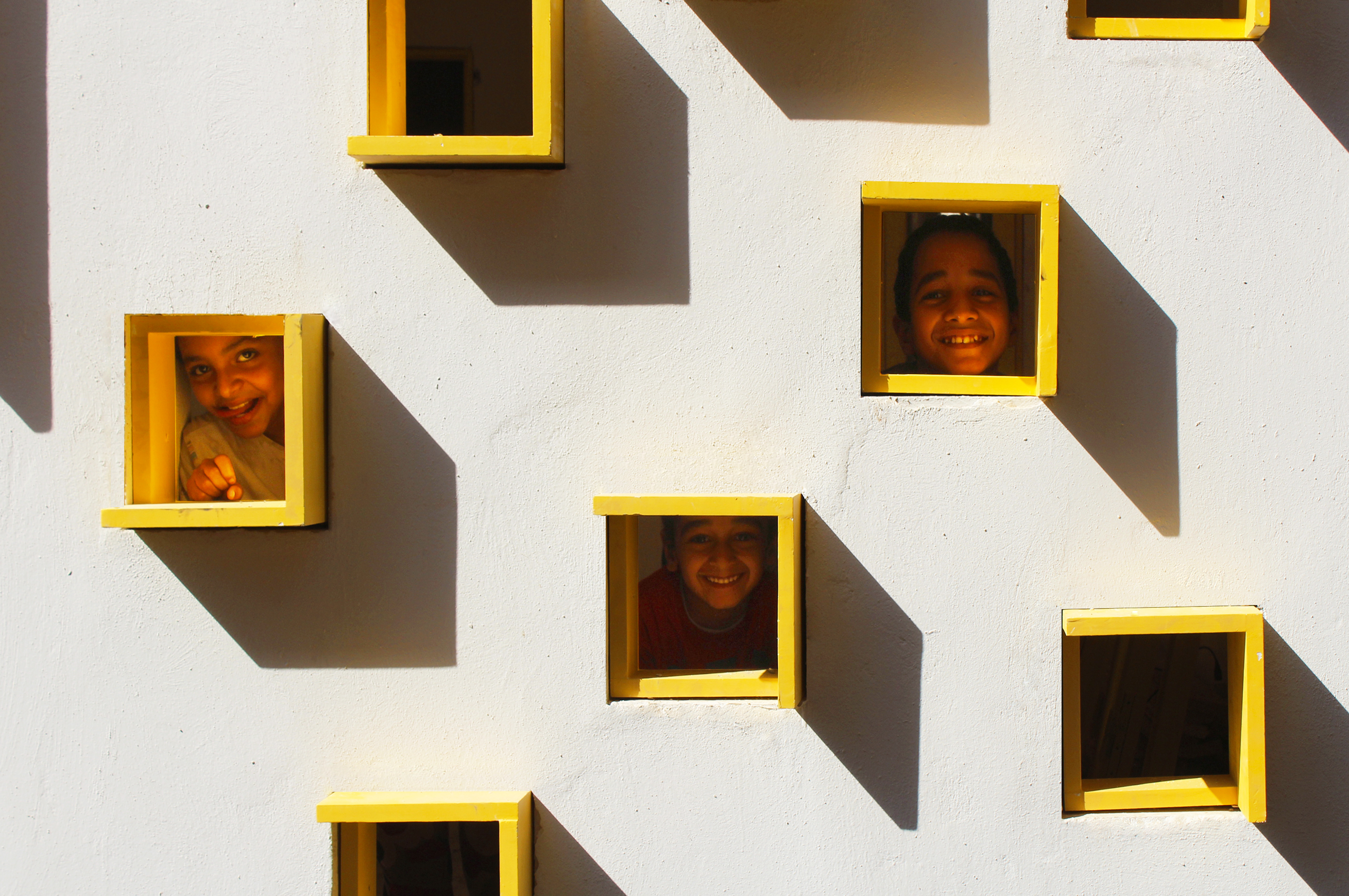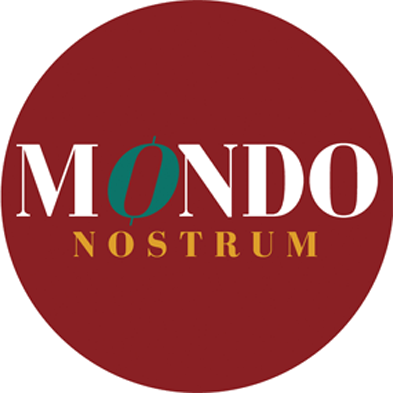Text by Fredy Massad
Ahmed Hossam Saafan

Ahmed Hossam Saafam graduated as an architect from the Misr International University (Cairo, Egypt) in 2014. Issues such as identity, heritage and urban development are at the core of his architectural practice. He has participated in the projects Cairo Urban Sketchers and Cairo Urban Research Community (2018). He is currently working on the development of a narrow street in Ezbet Khaillarah, the creation of Bent El Shate’e Public Space and Ezbet El Borg Women Friendly Space. His project for the Dawar El Ezba Cultural Centre earned the Cairo Design Award in 2019.
DAWAR EL EZBA
CULTURAL CENTER
El Cairo (Egipt), 2019
The Dawar El Ezba Cultural Center is a bright yellow building nestled in a decaying and neglected red brick neighborhood. Its glowing color becomes a metaphor for the change that this small construction brings to this place. Located within a plot of only 81m2, this building designed by Ahmed Hossam Saafan brings a renovation, not only with its austere and solid construction, but above all because of its social mission, which inoculates a neighborhood in need of infrastructure of this nature with the possibility of gradually leaving marginality behind. The project has been built for Dawar Arts, an independent cultural organization that employs a wide variety of art-based processes to generate dialogue, reparation and social change. Artists, educators, social workers, doctors and health experts work as a team to propose psychosocial interventions for individuals and communities suffering the consequences of poverty, war and other adversities. The pedagogical activity they offer includes workshops, classes and professional training programs in applied and therapeutic theater and community arts. They also offer cultural events such as live concerts, literary readings and theatrical performances.

Virtual presentation of the renovation project of the Cultural Center Dawar El Ezba
The developed proposal was based on the existence of Dawar Kitchen, a social organization located in Ezbet Khairallah, one of the largest informal areas of Cairo, whose population rounds 850,000 people, and through the provision of catering and other food services provides decent employment and training for Egyptian immigrants, refugees and women. The project developed by this young Egyptian architect proposes an extension of this kitchen, to be able to integrate within this existing structure a whole series of new spaces: a study for the practice of art, a meeting space, an administrative office and a theater room. The general objective of the project was to turn this new architectural entity into an interactive platform for all the inhabitants of the place, which could improve the quality of life for the entire community. "We pride ourselves on having fair working conditions and a participatory approach that ensures worker participation in basic decision-making and business planning." The abundant number of workshops dedicated to wood and metal working in Ezbet Khairalla defined the use of the construction resources to be employed, in order to turn the building into a living agent within this context.
 Detail of the facade
Detail of the facadeThe developed proposal was based on the existence of Dawar Kitchen, a social organization located in Ezbet Khairallah, one of the largest informal areas of Cairo, whose population rounds 850,000 people, and through the provision of catering and other food services provides decent employment and training for Egyptian immigrants, refugees and women. The project developed by this young Egyptian architect proposes an extension of this kitchen, to be able to integrate within this existing structure a whole series of new spaces: a study for the practice of art, a meeting space, an administrative office and a theater room. The general objective of the project was to turn this new architectural entity into an interactive platform for all the inhabitants of the place, which could improve the quality of life for the entire community. "We pride ourselves on having fair working conditions and a participatory approach that ensures worker participation in basic decision-making and business planning." The abundant number of workshops dedicated to wood and metal working in Ezbet Khairalla defined the use of the construction resources to be employed, in order to turn the building into a living agent within this context.
In the same way that there was an impact on articulating a design based on sustainability principles, it was also understood that a fundamental feature of the project should be to emphasize the architectural character of the kitchen given its important role as a revitalizing agent in this area. This emphasis would be reflected not only in the construction strategy itself, but also in the subsequent occupation of the building, since residents and local construction materials were taken into account in order to emphasize the impression that the building is erected to serve the people from that community, not as an isolated element. In the same way, its construction has wanted to be a demonstration that it is possible to transform architectural malpractice and doing so by using existing resources, rich in aesthetic and functional value, and introducing a new architectural language in the place. This introduction of a new language is carried out through the approach of the different spaces that the building houses. The interior layout of the space creates a fluid environment that seeks to inspire a sense of solidarity and union, allowing each individual to express and applaud the diversity among the collective. The windows have a particular role and function in the art workshop, since they give expressiveness to that space as well as an urban experience among those who live on the street in front of the building. An open format was chosen for the theater in order to provide the actors with as much space as possible for their performances. This decision is evident in gestures such as the sloping roof supported by a steel structure, pitched towards the east in order to the east side in order to allow the solar panels to have a prolonged exposure to the sun.
 Exterior view.
Exterior view.The predominance of yellow as a color option is a way of conferring luminosity as well as offering a feeling of warmth and serenity for users. The building also aims to change deteriorated architectural malpractice and show the possibility of using existing resources to imply a more aesthetic and functional value. Architecturally, the building is intended to provide an interactive platform for the people of Ezbet Khairallah, encompassing children, youth and adults through community-conscious design strategies that aim to improve their quality of life. Internally, the building aims to create a perfect environment that suggests solidarity, allowing each participant to be provided a platform to support and celebrate diversity.
January 2021
